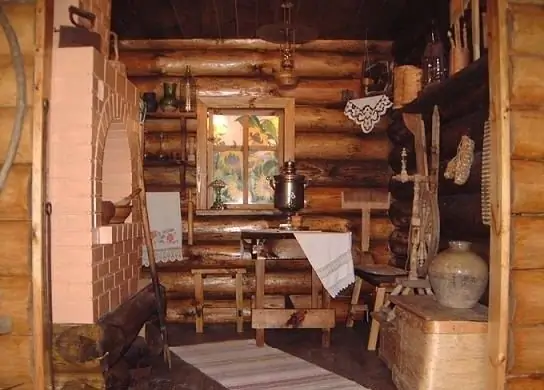- Author Antonio Harrison harrison@cultureoeuvre.com.
- Public 2023-12-16 07:44.
- Last modified 2025-01-22 21:44.
Building a house used to be a much more time-consuming process as all the work was done by hand. The villagers were helped by mutual assistance: housing was built "by the whole world", that is, the entire working population was involved. The Slavs had their own secrets and rules for the construction of log cabins and roofs.

In regions rich in forests, housing was built from wood. Where there was a shortage of lumber, clay and straw were used. Such buildings were called adobe. Technologies for the construction of wooden and adobe houses differ radically. Only wooden houses were built on the territory of Russia.
How were log cabins built?
Until the 10th century, the only tool of the master was an ax. The dwelling was built from unplanned logs and it was called a log house. After the appearance of saws, the construction process became faster, and windows, roofs, doorways began to be decorated with carved patterns. Initially, pins made of sturdy wood were used as connecting elements for wooden structures. During the assembly of the house, several methods of joining the logs were used: in a thorn, in a flash, in a paw. Subsequently, nails appeared.
The huts were installed directly on the ground, but the waterproofing was previously performed with the help of clay: they built the so-called. clay castle. The base of the house was the lower rims - four logs connected to each other, which were chosen with great care, since the integrity and durability of the building depended on the speed of their decay. A ryazh was built around the lower rims - large stones tightly stacked to each other.
The outer side of the logs, as a rule, was left rounded. And inside the room - they cut it off. The gaps were compacted with moss, tow, dry grass. In order to keep warmth in the house, windows and doorways were made small. The hut was heated with the help of a stove, to which they attached beds - a place to sleep.
How was the roof erected?
The rafter system was built from thinner logs, which were either shaved off or left with bark. Previously, the roof was built without the use of nails or other connecting elements. Such a system was called "male". The very first roofing material was turf - a layer of earth turned upside down with densely overgrown grass. To protect it from being washed out by water, it was covered with birch bark. Other methods of roof construction were often used: with the help of sheaves of straw or shingles (split aspen logs). Subsequently, tes - boards with a thickness of 2-2.5 cm began to be laid as a roofing material.
The pediment was called the brow and was decorated with carved elements symbolizing various talismans and amulets. The cornices were arranged with the help of long thin boards - the piers, which covered the roof slabs from the rain. The most common was the gable roof, as it is easier to assemble. But there were also hipped roofs in the form of an octahedral pyramid, as well as cubic roofs in the form of a tetrahedral onion. Houses crowned with such roofs were called towers.






