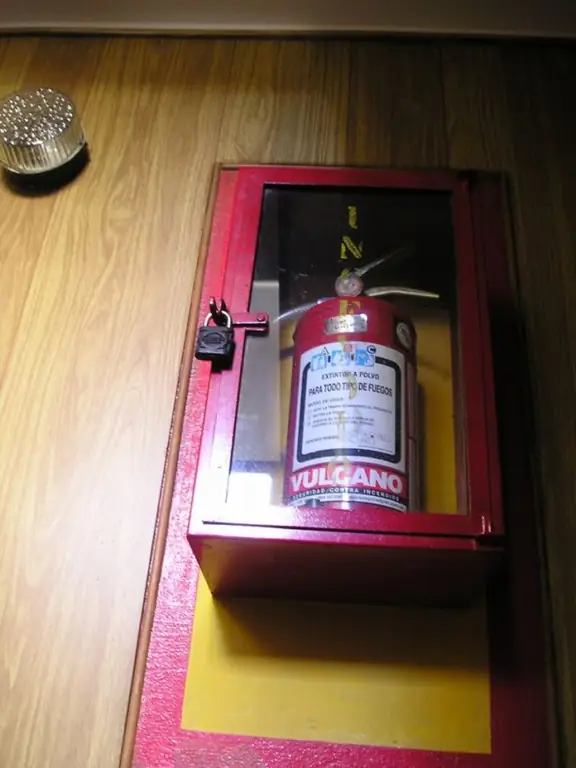- Author Antonio Harrison harrison@cultureoeuvre.com.
- Public 2023-12-16 07:44.
- Last modified 2025-01-22 21:44.
An evacuation plan should be in any institution if there can be ten people at the same time. This number includes both employees and potential visitors. A room where more than fifty people are at the same time is considered an object of mass stay. In this case, an instruction is attached to the evacuation plan, which determines the actions of personnel in dangerous situations. Evacuation plans are developed in accordance with state standards and the requirements of the "Fire Safety Rules in the Russian Federation".

It is necessary
- - floor plan of the building;
- - plan of each section, if the floor area exceeds 1000 sq. m;
- - a computer with a graphic editor;
- - Printer;
- - a pen or pencil.
Instructions
Step 1
Start drawing up an evacuation plan with its graphic part. To do this, obtain a printout of the corresponding floor or sectional plan from the bureau of technical inventory, the committee for the management of municipal or state property or from the private owner of the building. If, for some reason, there is no such plan, make it yourself, marking all the offices, door and window openings, stairs, main and emergency exits. For a small building with a relatively simple layout, a floor plan will suffice. If there are several emergency exits, sliding doors and turnstiles are installed on the floor - make a plan for each section.
Step 2
Scan the hand drawn plan and enter it into the computer. You can apply symbols in any graphical editor. Indicate office numbers and office space names. Mark the streets on which the entrances to the building are located. Mark on the plan the locations of life-saving appliances, fire-fighting equipment and landline telephones. It is also necessary to indicate the place where the evacuation plan hangs. Badges are determined by government standards.
Step 3
Draw escape routes with arrows. It is necessary for employees and visitors of each office to outline the most optimal way out of the building. First, employees and clients go out into the corridor. Draw an arrow through the doorway, the tip of which is directed in the desired direction, in this case - towards the corridor.
Step 4
Determine which staircase is closest to the given office. Indicate the direction of movement with a line thicker than the one that indicates the path from the office to the corridor. Try to determine the approximate number of people who can be in each office at the same time. This is necessary in order to determine the optimal number of those who will use each exit.
Step 5
Complete the text part. It indicates the methods of notification, the procedure for evacuation, the actions of personnel, methods of manually activating the fire alarm. Bring the graphic and text parts of the plan in line with the standards. Its dimensions depend on the purpose. For the floor plan, the dimensions are 40x60 cm, for the local one - 30x40.
Step 6
Print multiple copies of the floor or section plan. One copy must be framed and hung in a conspicuous place. Hang emergency numbers next to it. There may also be instructions for employees, if it is provided for by the Fire Safety Rules. The second copy is included in the general plan, which is at the person on duty. The master plan is issued to the emergency response officer upon request.






